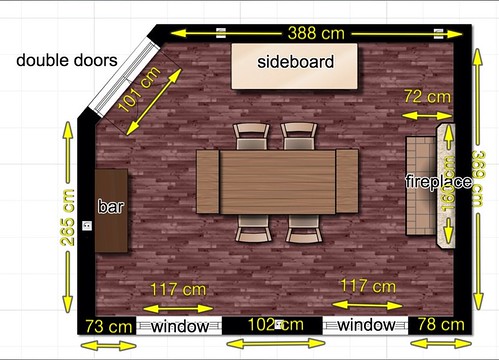Style Cure Day 5 – My Current Floorplan
Yes, I skipped Day 4… I intended to set up an outbox but just started to clean and tidy instead. It’s not a job that is complete but more of a work in progress. In reality, I would like to keep most of the “stuff” in my dining room in that room but it just needs better storage. Instead, I spent some time yesterday creating a Style Cure Pinterest page that showed furniture and colours that, as indicated in my Day 3 treasure hunt, might elicit the feel that I want in the room.
Today, I created a floorplan of the room as it is currently set up. It shows the table extensions in place (which is not often the case). The room is pretty sparse and dark. I would like more storage and to make it brighter.

Crazy Workflow
I found my workflow to create this quite interesting since it utilized my iPad, mac and iPhone – yikes!
- I recorded my measurements using the Educreations app on my iPad. I opted to use this because I knew that it had a graph paper background that I could easily draw on. I’m certain that I have other apps that would also do this but this one was just top of mind…
- I tried to use AutoDesk Homestyler because I once attended their presentation at an edutech conference and was really impressed by their software. Unfortunately, I found Homestyler too cumbersome to use for a 2D/ bird’s-eye floor plan of an irregular room and to place my windows, etc. (I might try it again later when I start to redecorate…)
- I opted to try floorplanner.com. This online tool was quite easy to use on my mac. The only thing that I wasn’t able to do was to change my fireplace hearth to black to reflect it’s true colour. This was just a minor point. I could have added the room dimensions using the text feature but I wanted to try an app that I had on my phone that would allow me to easily add measurements to an image.
- I took a screenshot of my plan and saved it to my iPhoto Photostream rather figure out floorplanner’s sharing options and sizes.
- I opened the My Measures app on my iPhone, imported the screenshot, easily added the measurements and saved the new image in my Photostream library.
- Back on my mac, I uploaded the image with the dimensions to my StyleCure set on flickr and added it to this blog post. I could have done the uploading and writing on one of my smaller devices but I like being able to have multiple windows open on a larger screen while I write.
So, there it is. The floor plan of my dining room with relatively accurate measurement info, as per today’s challenge instructions.
On to Day 6 – only a week behind!
Leave a Reply